Our Projects
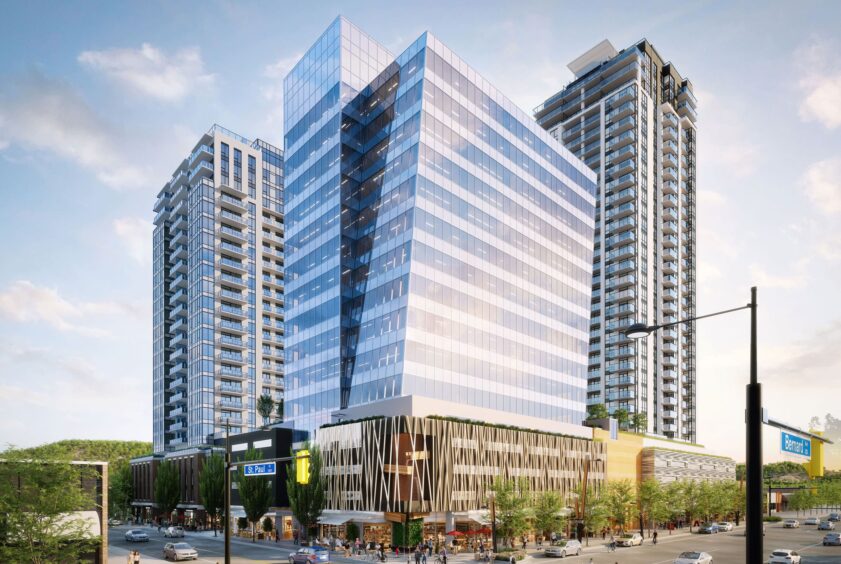
Bernard Block
KELOWNA, BC
The Bernard Block is a large mixed-use commercial and residential development in downtown Kelowna. The project comprises a 35-storey high-rise condominium tower and 17-storey office tower with a shared parkade/podium spanning a full city block. The total gross floor area of the project is approximately 509,000ft2, and the condominium tower includes a total of 257 units.
STATUS
Under Construction
SECTOR
Residential / Commercial
SERVICES
Cost Planning and Project Monitoring
VALUE
$167M
DEVELOPER
Aqua Waterfront Village
KELOWNA,BC
Aqua Waterfront Village is a large mixed-use residential and commercial development located along the shore of Okanagan Lake in the Lower Mission area of Kelowna. The project comprises three condominium towers ranging in height from 13 to 17-storeys with a total of 415 units, situated above a shared parkade / podium with ground floor commercial retail units. The Aqua Boat Club also forms part of the development with a large indoor boat storage facility and ground floor commercial / retail units. The total gross floor area of the combined three condominium towers, parkade / podium, and boat storage facility is approximately 772,000ft2.
STATUS
Under Construction
SECTOR
Residential / Commercial
SERVICES
Cost Planning and Project Monitoring
VALUE
$418M
DEVELOPER
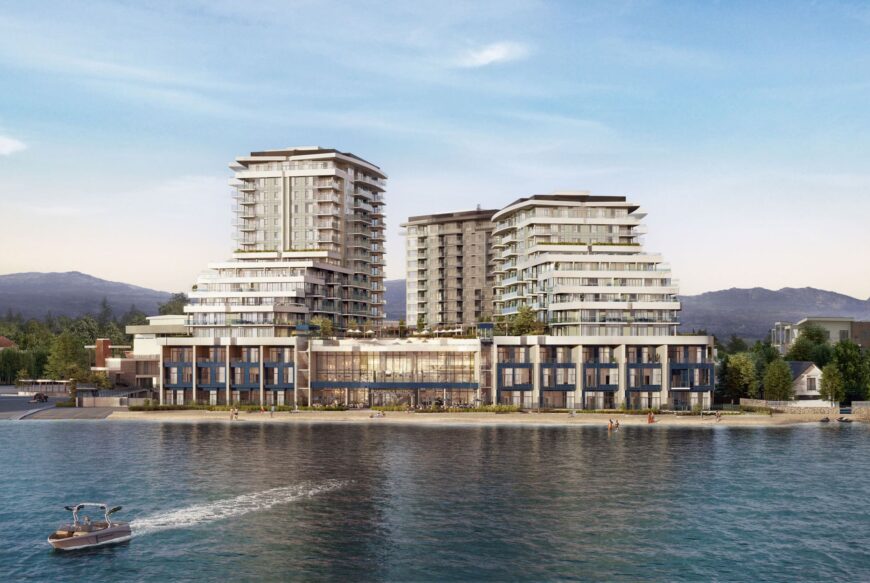
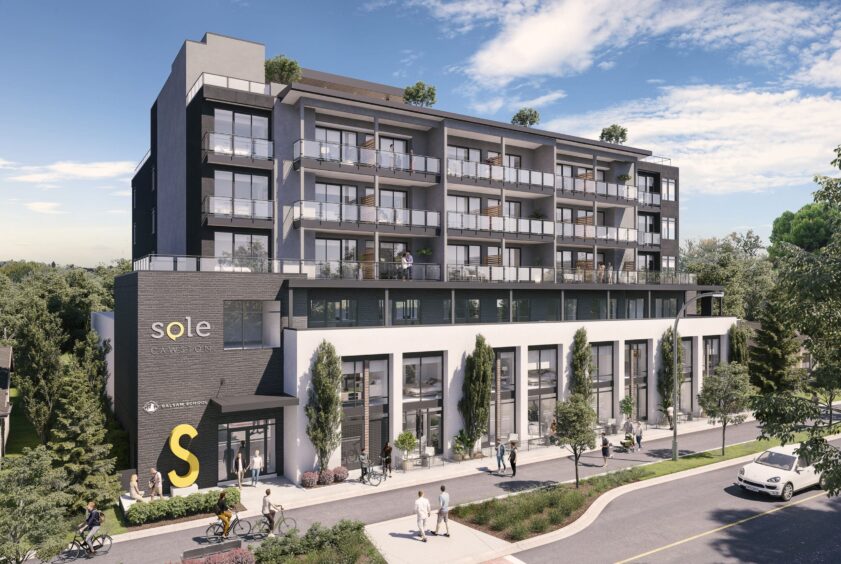
Sole Cawston
KELOWNA, BC
Situated in the north end of downtown Kelowna, Sole Cawston is a six-storey mixed use commercial and residential development with a gross floor area of approximately 80,000ft2. The building includes three floors of parkade and commercial space comprising four live-work townhomes and a 12,000ft2 school, with a further three floors of residential space containing 45 condominium units.
STATUS
Under Construction
SECTOR
Residential / Commercial
SERVICES
Cost Planning and Project Monitoring
VALUE
$27M
DEVELOPER
Royal Inland Hospital,
Patient Care Tower
KAMLOOPS, BC
The Patient Care Tower is a new nine storey building with roof top helipad constructed over a two-storey parkade. The Patient Care Tower has a gross floor area of approximately 295,000ft2. The project includes a new surgical suite, medical surgical beds, perinatal centre with private delivery rooms, obstetrics and postpartum beds, a neonatal intensive care unit, mental health program, and administrative support spaces.
STATUS
Completed Spring 2022
SECTOR
Healthcare
SERVICES
Cost Planning
VALUE
$417M
DEVELOPER
Interior Health Authority
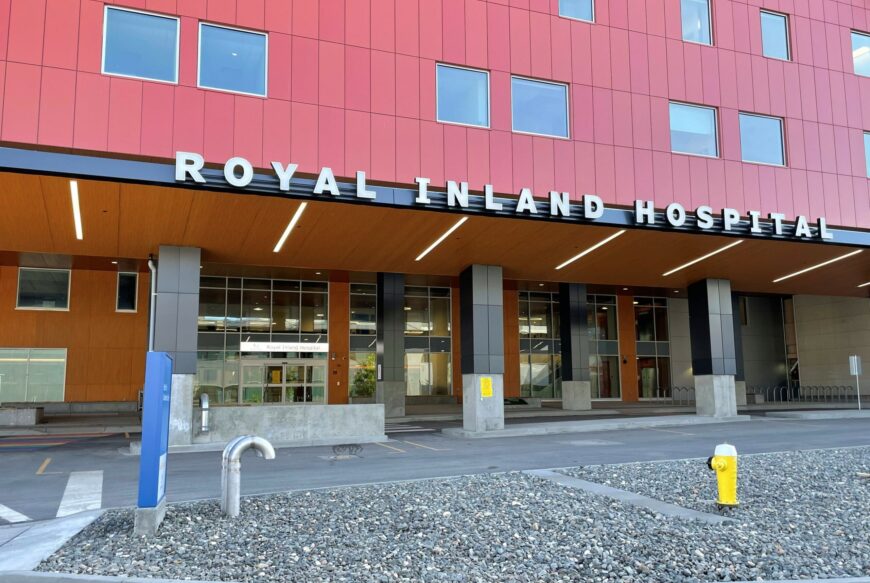
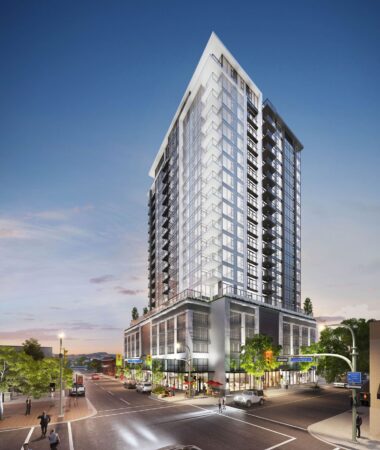
ELLA
KELOWNA, BC
Project Details
Situated on the corner of Lawrence Avenue and Ellis Street in downtown Kelowna, ELLA is a 20-storey luxury condominium tower with ground floor commercial units and a gross floor area of approximately 203,000ft2. The building includes one floor of commercial/retail space, four levels of parkade, and 15 residential floors above the podium with a total of 116 condominium units.
Completed Spring 2020
SECTOR
Residential / Commercial
SERVICES
Project Monitoring
VALUE
$63M
DEVELOPER
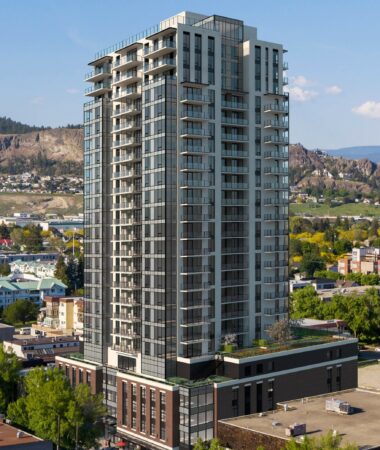
Brooklyn
KELOWNA. BC
Project Details
Brooklyn is a 25-storey high-rise residential and commercial tower located next to the Bernard Block in downtown Kelowna. The mixed-use building has a gross floor area of approximately 243,000ft2, with ground floor commercial / retail units and visitor parking, four levels of parkade, and 20 residential floors above the podium with a total of 178 condominium units.
STATUS
Completed Spring 2022
SECTOR
Residential / Commercial
SERVICES
Project Monitoring
VALUE
$76M
DEVELOPER
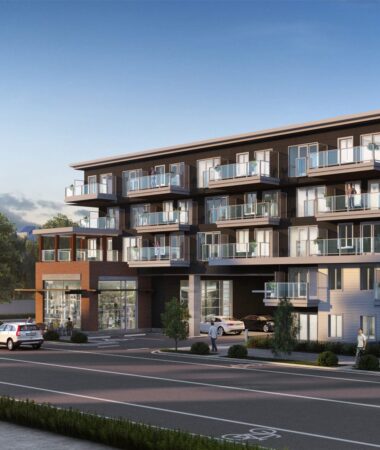
Sole Rutland
KELOWNA, BC
Project Details
Sole Rutland is a five-storey mixed commercial and residential development located in the Rutland community of Kelowna. The mixed-use building has a gross floor area of approximately 79,000ft2, with one level of underground parking, commercial space on the main floor, and four residential floors above the podium with a total of 56 condominium units.
STATUS
Completed Spring 2022
SECTOR
Residential / Commercial
SERVICES
Cost Planning and Project Monitoring
VALUE
$21M
DEVELOPER
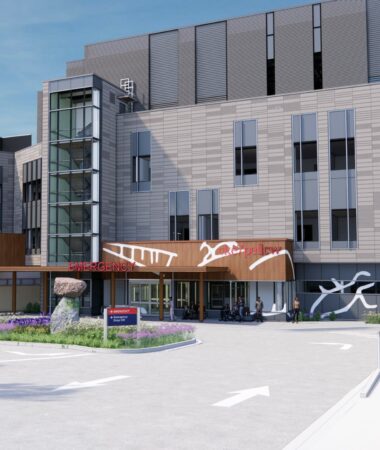
Cariboo Memorial Hospital Redevelopment
WILLIAMS LAKE, BC
Project Details
Major redevelopment to the Cariboo Memorial Hospital comprising a five-storey addition to the existing facility, with a gross floor area of approximately 100,000ft2. The project includes 44 medical surgical beds for the inpatient and maternity units, new emergency department, new pharmacy, redeveloped main entrance and administration space.
STATUS
Under Construction
SECTOR
Healthcare
SERVICES
Cost Planning
VALUE
$260M
DEVELOPER
Interior Health Authority
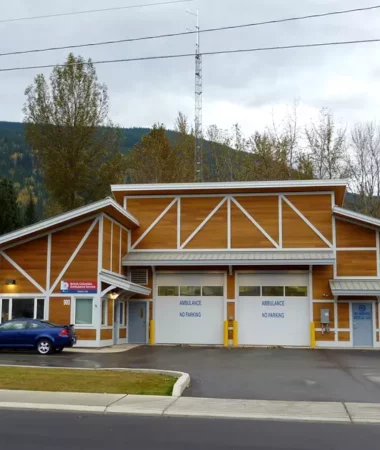
Ambulance Station
REVELSTOKE, BC
Project Details
Situated in the city of Revelstoke, this emergency services facility was completed in 2012 by the British Columbia Ambulance Service.The facility included a two bay ambulance garage, as well as support services and administration spaces for the ambulance crew.
STATUS
Completed in 2012
SECTOR
Healthcare
SERVICES
Cost Planning & Estimating
VALUE
XXXXX
DEVELOPER
British Columbia Ambulance Service
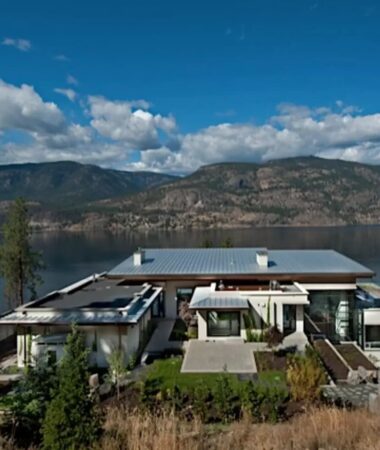
Custom Home, Sheerwater Development
KELOWNA, BC
Project Details
This Tommie Award winning home is situated in the prestigious Sheerwater Lake Front Development, Kelowna, BC. The contemporary design includes a mixture of concrete, heavy timber and extensive fenestrations, which complement the magnificent setting overlooking Okanagan Lake.
STATUS
Completed
SECTOR
Residential
SERVICES
Cost Planning & Mortgage Monitoring
VALUE
XXXXX
DEVELOPER
XXXXX
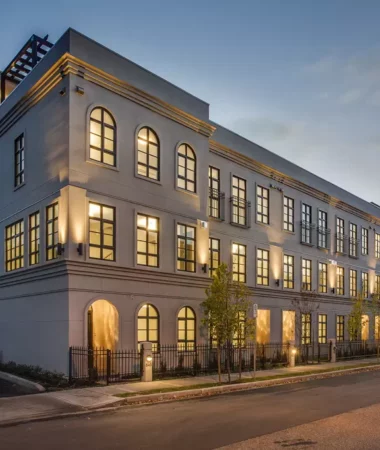
Kensington Terrace Townhouse Development
KELOWNA, BC
Project Details
This stylish eight-unit townhouse development is situated in the heart of Kelowna’s downtown neighborhood. Completed in the summer of 2014, the luxury four storey townhomes all include a large roof top terrace, providing an area for patio seating, an outdoor kitchen and hot tub.
STATUS
Completed in 2014
SECTOR
Residential
SERVICES
Mortgage Monitoring
VALUE
XXXXX
DEVELOPER
Steve Hyndman
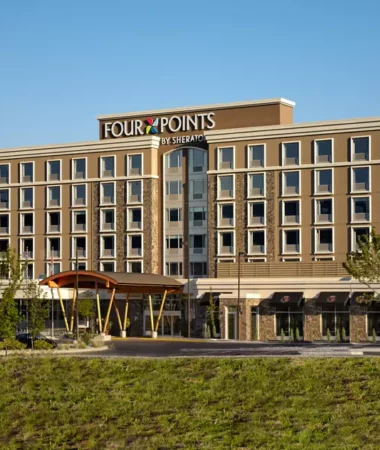
Sheraton Four Points Hotel
KELOWNA, BC
Project Details
Situated on Airport Way, across from the Kelowna International Airport, the Four Points Hotel by Sheraton was completed in the summer of 2013 by Argus Properties Ltd.The project included 120 guest rooms, an indoor pool, fitness area, dining area, restaurant, conference centre, and extensive exterior patios.
STATUS
Completed in 2013
SECTOR
Commercial
SERVICES
Mortgage Monitoring
VALUE
XXXXX
DEVELOPER
Argus Properties Ltd
Let’s get your project started.